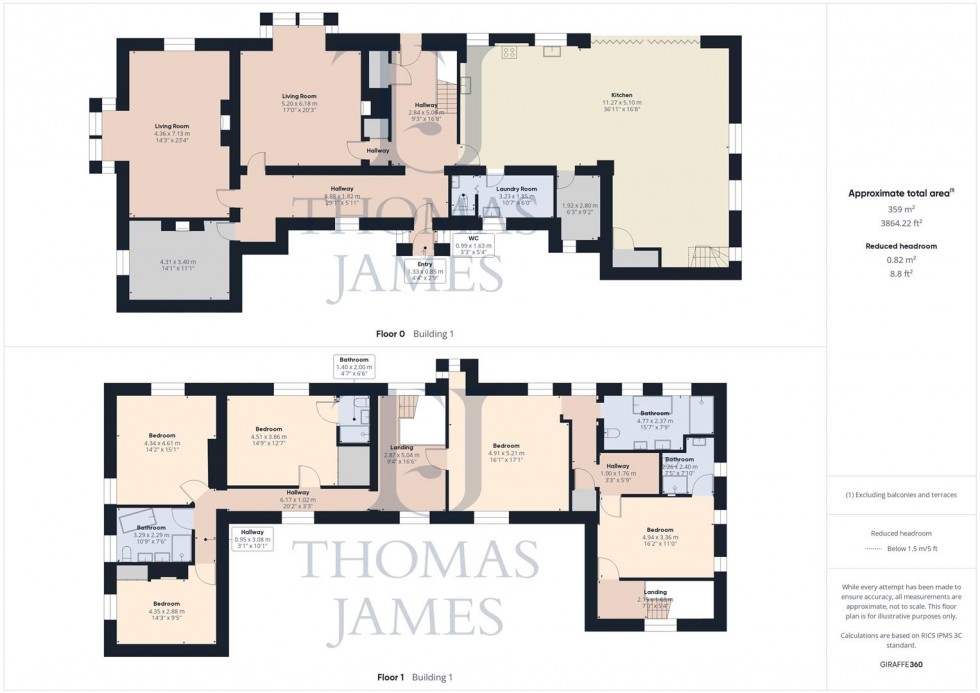
Wood door with original door furniture giving access to the:-
Original Edwardian wooden wall paneling dating back to circa.1810, window overlooking the church, bespoke wall lights, cloaks cupboard with hanging space, stairs rising to the first floor, under stairs storage cupboard, door to the:-
Recently fitted Kitchen with a comprehensive range of wall, base, drawer and display units, including a breakfast bar, inset 'Range Master' oven, two sinks both inset within the stunning granite worktops, integrated American double door fridge and draw freezer and dishwasher. Underfloor heating throughout, bespoke tiled flooring, Original oak beams, feature pendant lighting plus wall lights. Window to the rear overlooking the extensive gardens.
The Dinning Space:-
Open access from the kitchen there is a lovely bright dinning living space, with bi fold doors opening into the gardens, windows to the side elevations, ceiling and wall lights, a continuation of the under-floor heating and bespoke floor tiles. Stairs then flow up to the second floor.
Feature radiator, window overlooking the garden, French doors leading to the garden, arch beam leading to a breakfast area.
Fully fitting with under counter cupboards and a larder unit, granite worktops with an inset sink and drainer. Space and plumbing for a washing machine and tumble dryer.
Radiator, ceiling light points and window to the front elevation.
Enclosed flush w/c and wall mounted wash hand basin, half tiled walls and tiled floor, ceiling light point.
Fully fitting with under counter cupboards and walled shelving units, granite worktops. window to the front elevation and a ceiling light point.
A bright and airy lounge with bay window overlooking the 'Parterre' formal garden, further window overlooking the rear garden, Pine wooden flooring, feature radiator, cozy log burner with white marble surround and slate hearth.
Feature bay window, bespoke wall lighting, Feature log burner with white wooden surround and stone hearth, Oak flooring, two designer radiators and wall lighting
Window overlooking formal garden, radiator, wall lighting, original open fire place with Victorian surround, built in bookcase and cupboards.
Window overlooking garden, loft hatch to boarded loft spaces
Windows to the front and rear elevations over looking both the rear garden and the church. Original beams, loft hatch, spot lighting open accessing in the:-
Mosaic tiled walls throughout, A free standing bath and a double shower cubical with rainfall shower, a low flush wc, his and hers pedestal wash hand basins, Wall light and spotlights two windows to the rear elevation.
Window to the rear, spot lighting storage cupboard and hidden door giving access to:-
Windows to the side elevations, two velux window, spot lighting and a radiator
Fully tiled walls and floor, Double shower cubical with rainfall shower, free standing sink, window to the side elevation, enclosed cistern w/c and spot lighting.
Window overlooking side garden, radiator and ceiling light point and fitted wardrobes
Fully tiled walls and floor, Free standing bath, shower cubical with glazed screen, spot lights, His and Hers sinks set on a vanity unit w/c and window to the side.
Window to the side and rear elevations, radiator, ceiling light point.
Windows overlooking the rear gardens, ceiling light point, radiator
Fully tiled walls and floor, Heated towel rail, w/c, freestanding basin, shower cubical with glazed screen and spot lighting.
The property is accessed via electric double gates leading to a generous driveway, providing ample off-road parking for multiple vehicles. This driveway offers direct access to a LARGE DOUBLE GARAGE, complete with power and lighting, and offers versatile space that could be adapted for use as a gym or games room. Additionally, there is gated pedestrian access to the side and rear garden.
At the rear of the property, the walled garden offers a tranquil retreat, featuring a well-maintained lawn, an ornamental garden, an array of mature shrubs, and established trees. A beautiful water feature further enhances the serene atmosphere of the outdoor space.
Council Tax Band F. Rushcliffe Borough Council.
Amount Payable 2024/2025 £3,416.46.
Thomas James Estate Agents always refer sellers (and will offer to refer buyers) to Premier Property Lawyers, Ives & Co, and Curtis & Parkinson for conveyancing services (as above). It is your decision as to whether or not you choose to deal with these conveyancers. Should you decide to use the conveyancers named above, you should know that Thomas James Estate Agents would receive a referral fee of between £120 and £240 including VAT from them, for recommending you to them.
