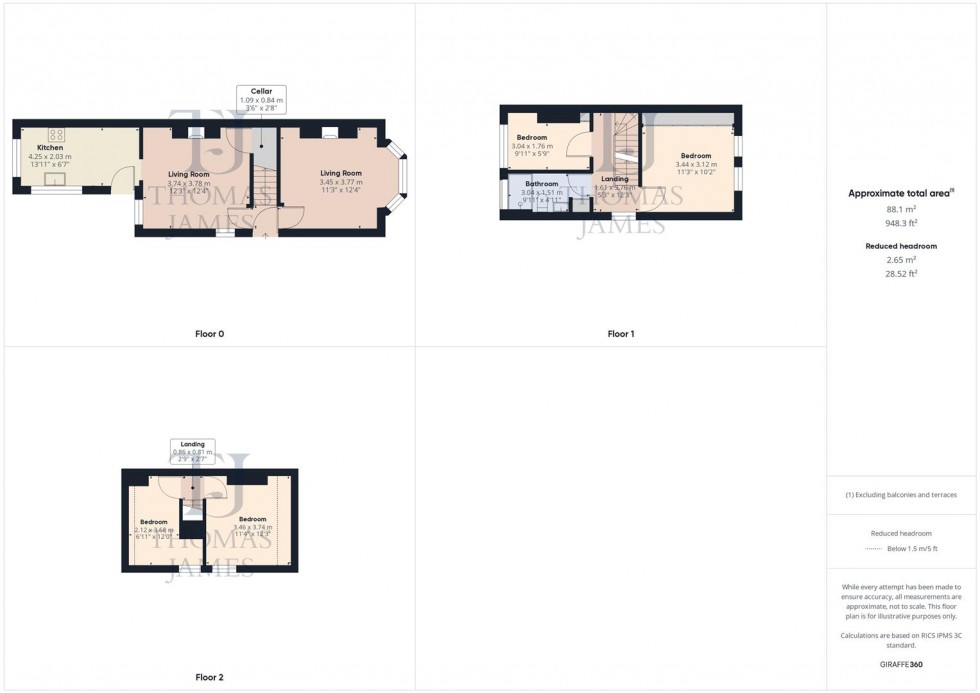
The entrance door at the side of the property opens to the entrance hall. From here, the stairs rise to the first floor, and doors open into both reception rooms.
The front reception room has a large bay window, a gas fire set on a stone hearth, with a stone surround, two wall light points, and a ceiling light point.
The rear reception room has windows to the side and rear, a electric fire set on a marble effect hearth, with a wooden surround, a door giving access to the CELLAR, a picture rail, and a ceiling light point. From here there is access to the galley kitchen.
Fitted with wall and base units, tiled splash backs and roll edge work surfaces, the galley kitchen has a sink and drainer unit with a mixer tap over, space and plumbing for a washing machine, space for a tall fridge/freezer, plus an integrated double oven, and a gas hob with an extractor hood over. There is ceiling strip lighting, windows to the side and rear, and a door to the side which gives access to the rear garden.
On reaching the first floor, the landing has stairs rising to the second floor, and doors giving access to two bedrooms, and the family shower room.
The first bedroom has two windows to the front, built in wardrobes, a ceiling light point, and a radiator. The second bedroom has a window to the rear, a ceiling light point, and a radiator.
The family shower room is fully tiled, and fitted with a double shower enclosure, and a vanity unit incorporating the wc and the wash hand basin.
To the second floor, there are two further bedrooms. Both have windows to the side, a ceiling light point, and a radiator.
At the front of the property there is a low maintenance gravelled garden, with a hedged and low walled boundary.
The driveway at the side provides off road parking for a number of vehicles, gives access to the entrance door, and has gated access to an additional parking area, a car port, and the rear garden.
There is a large garden to the rear of the property, which includes a patio seating area, a lawn, and mature shrubs and bedding plants. With walled and fenced boundaries, the garden houses a brick built storage shed.
Council Tax Band C. Rushcliffe Borough Council.
Amount Payable 2024/2025 £2,132.23.
Thomas James Estate Agents always refer sellers (and will offer to refer buyers) to Premier Property Lawyers, Ives & Co, and Curtis & Parkinson for conveyancing services (as above). It is your decision as to whether or not you choose to deal with these conveyancers. Should you decide to use the conveyancers named above, you should know that Thomas James Estate Agents would receive a referral fee of between £120 and £240 including VAT from them, for recommending you to them.
