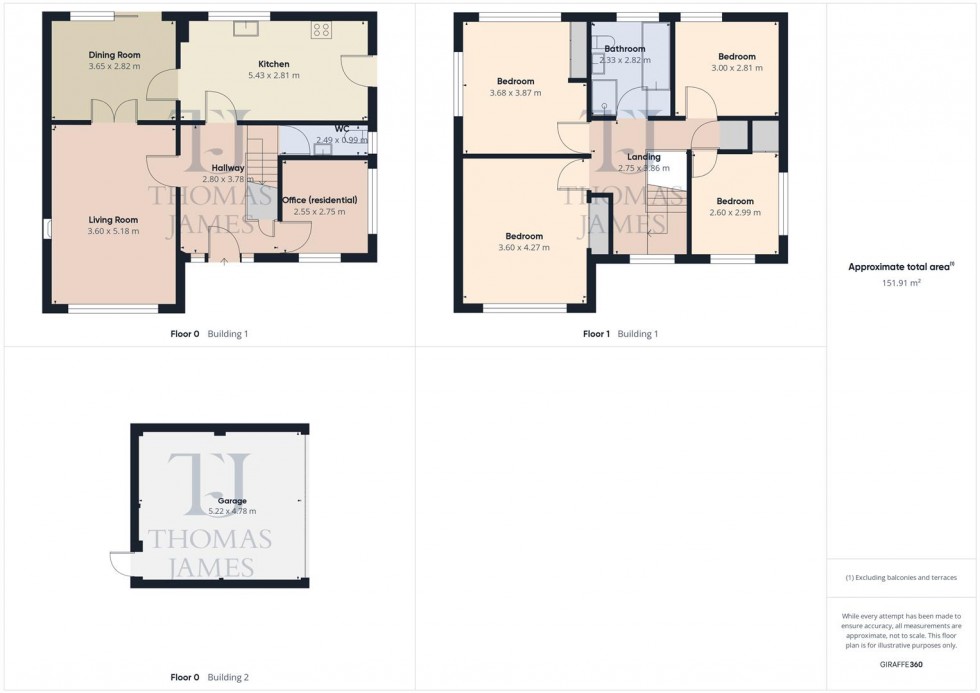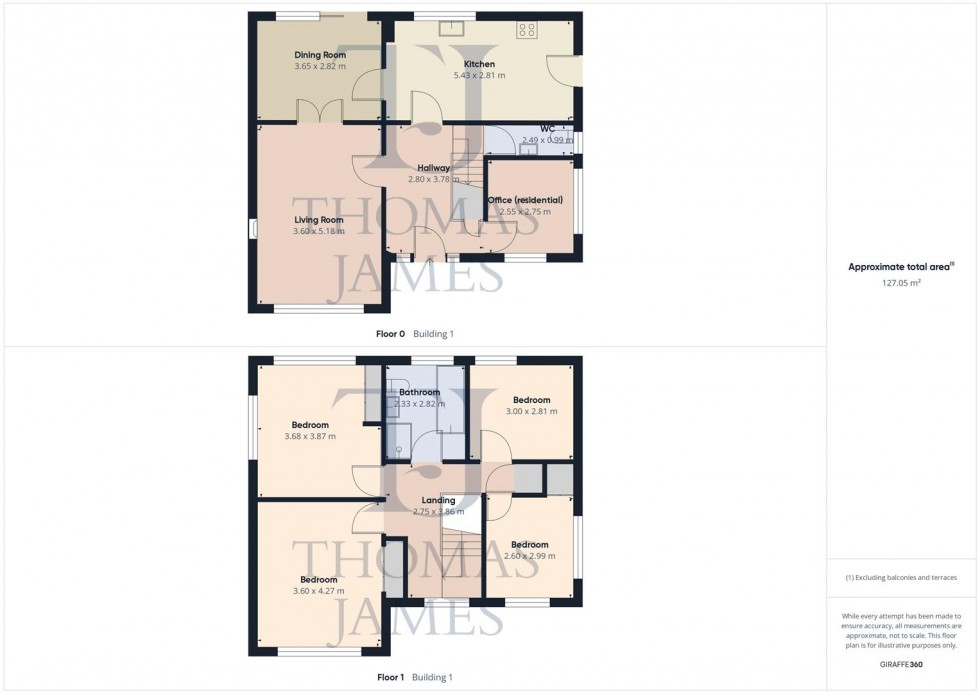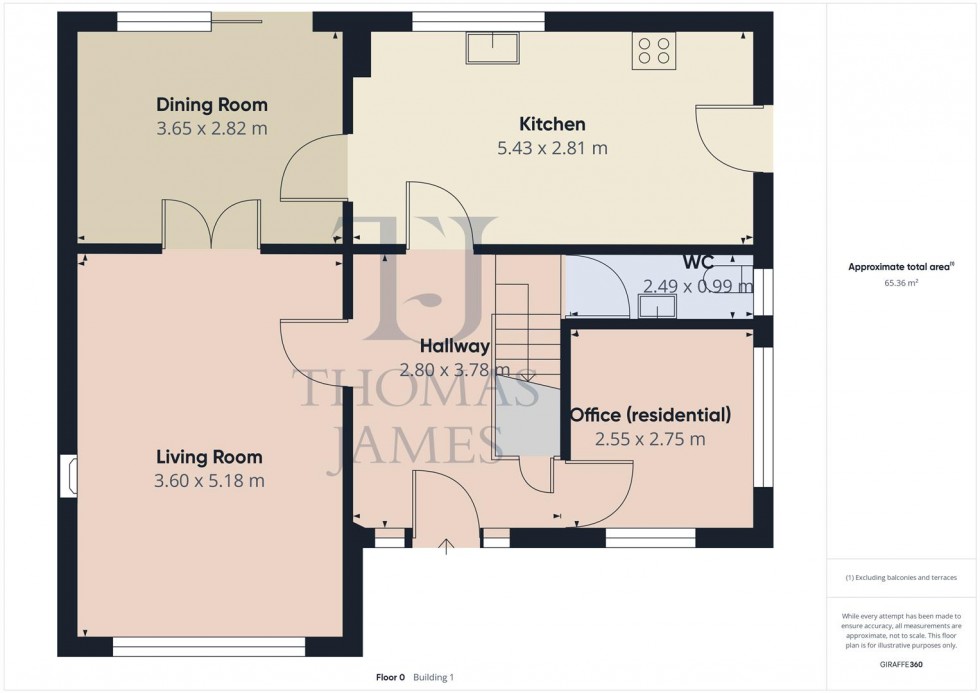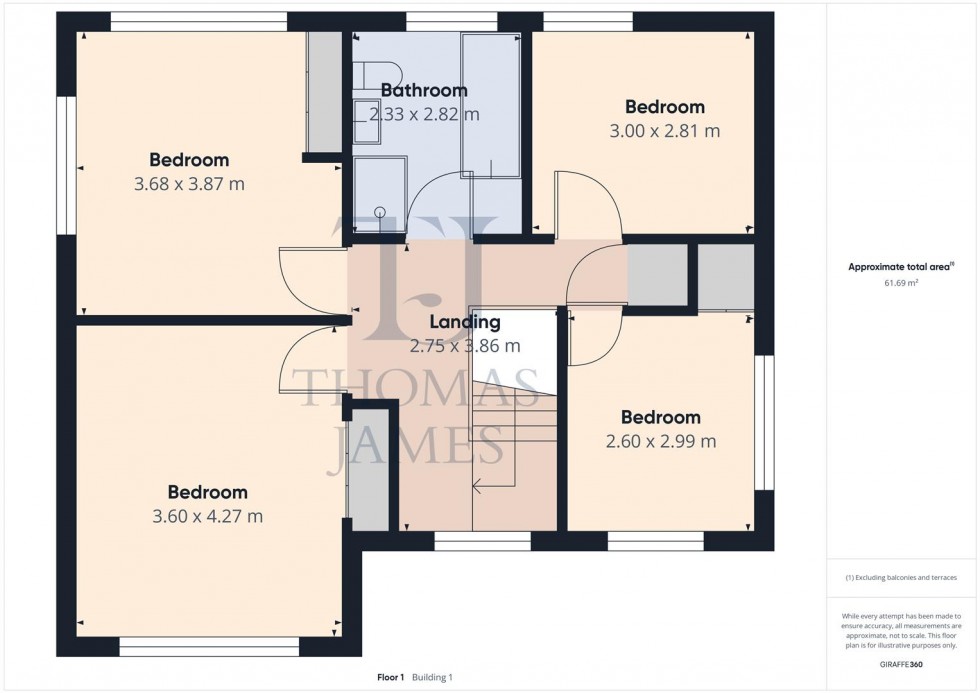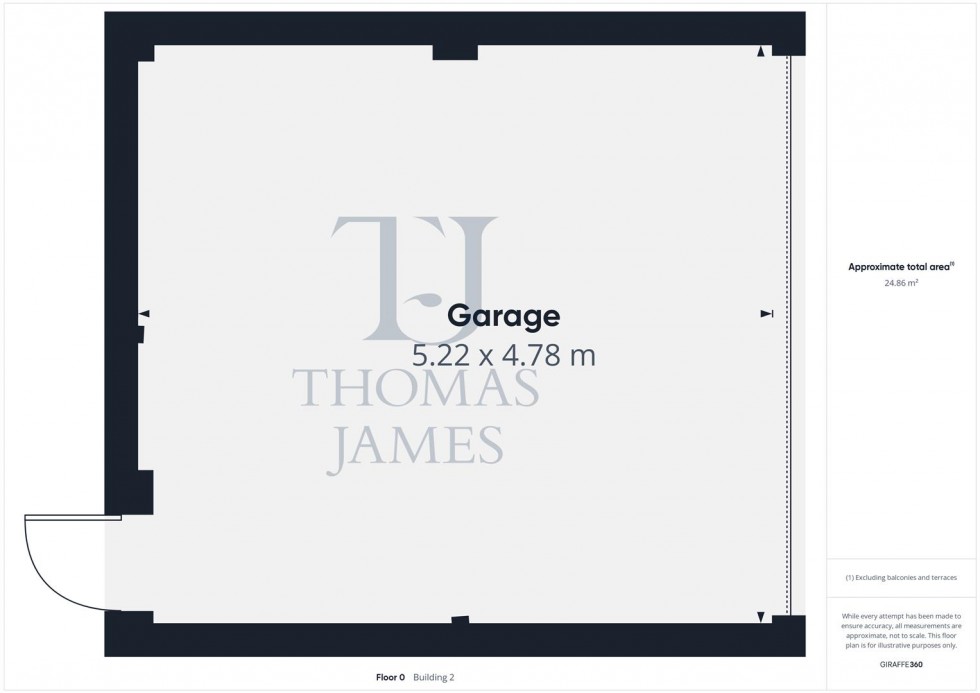
The composite entrance door opens into the entrance hall. From here, the stairs rise to the first floor, there is a useful under stairs storage cupboard, and doors giving access into the ground floor rooms.
The living room has a bay window to the front, a feature gas fire, and glass panelled double doors opening to the separate dining room. The dining room in turn, gives access to the kitchen, and has sliding patio doors opening to the rear garden.
Fitted with a contemporary range of high gloss (handleless) wall, drawer and base units in grey, quartz work surfaces and a quartz breakfast bar, the breakfast kitchen has a sink and drainer with a filtered water tap over, space and plumbing for a washing machine, space for a dryer, and integrated appliances including a fridge/freezer, dishwasher, a wine fridge, a fan oven, a grill, a combination microwave oven, and a five ring gas hob. The wall mounted Vaillant boiler is housed in a cabinet here, there is a window overlooking the garden, and a door opening to the side.
The bright study has windows to the front and side. Completing the ground floor, the wc has recently been refitted with a wash hand basin, and a concealed flush wc.
On reaching the first floor, the spacious landing has an airing cupboard housing the hot water cylinder, a loft access hatch with a pull down ladder (giving access to the boarded and insulated loft space above), and doors opening into all four double bedrooms (three with fitted wardrobes), and the family bathroom.
The family bathroom is fitted with a modern four piece suite including a panelled bath, a separate shower enclosure, and a vanity unit incorporating the wash and basin and wc.
To the front of the property there is a large lawned garden, with a pathway leading to the entrance door, and gated access to the side and rear.
The double driveway to the side provides off road parking for a number of vehicles, and in turn gives access to the DOUBLE GARAGE (with an electric roller door, power and lighting connected, and a pedestrian door to the rear).
At the rear of the property, the attractively maintained, private garden includes a patio seating area, a further seating area with a pergola, a shaped lawn, an array of plants and shrubs, established trees, and a herb garden. The garden has an external light, and an external tap.
Council Tax Band E. Rushcliffe Borough Council.
Amount Payable 2024/2025 £2,877.96.
Thomas James Estate Agents always refer sellers (and will offer to refer buyers) to Premier Property Lawyers, Ives & Co, and Curtis & Parkinson for conveyancing services (as above). It is your decision as to whether or not you choose to deal with these conveyancers. Should you decide to use the conveyancers named above, you should know that Thomas James Estate Agents would receive a referral fee of between £120 and £240 including VAT from them, for recommending you to them.
