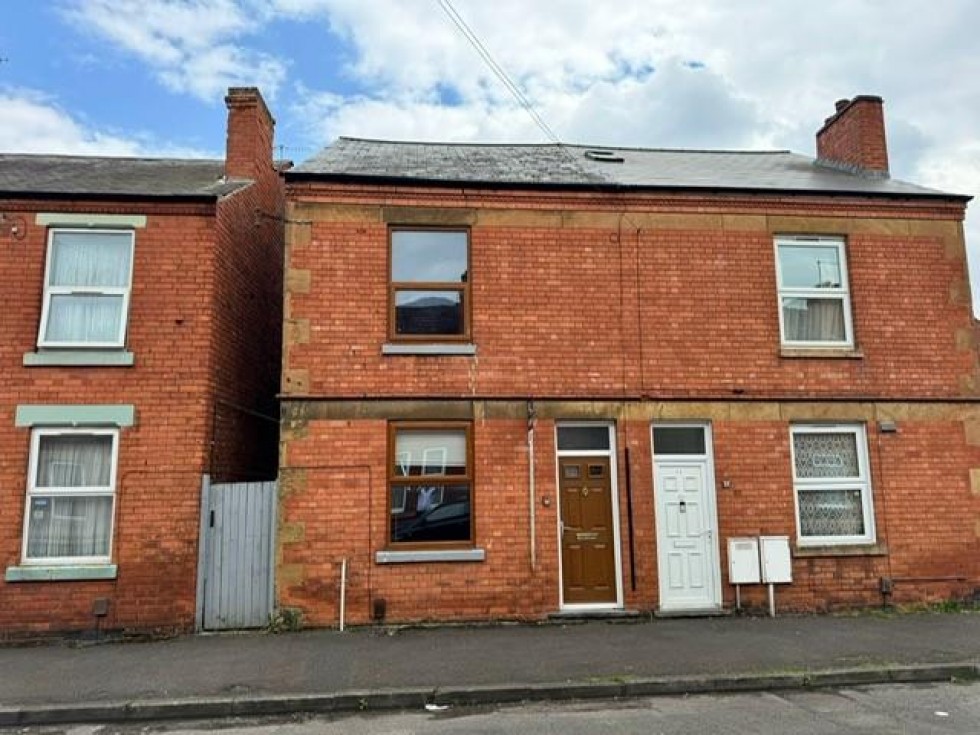
Opens to the:-
Ceiling light point, radiator, access to the front and rear reception rooms.
UPVC double glazed window to the front elevation, ceiling light point, radiator, two built in meter cupboards, television aerial connection point, telephone connection point.
UPVC double glazed window to the rear elevation, ceiling light point, radiator, built in cupboard housing the Worcester combination boiler, stairs off to the first floor, under stairs storage cupboard, built in storage cupboard, access to the:-
Units fitted to the wall and base, single drainer stainless steel sink and drainer unit with cupboards under, plumbing for a washing machine, gas and electric cooker points.
UPVC double glazed window to the side elevation, UPVC door giving access to the rear yard, access to the:-
Fitted with a wall mounted shower, under floor drainage, a low flush wc, and a pedestal wash hand basin.
UPVC double glazed window to the side elevation, ceiling light point, extractor fan, fully tiled walls.
Stairs off to the second floor, loft access hatch, access to three bedrooms.
UPVC double glazed window to the front elevation, ceiling light point, radiator, under stairs storage area.
UPVC double glazed window to the rear elevation, ceiling light point, radiator.
UPVC double glazed window to the side elevation, ceiling light point, radiator.
UPVC double glazed window to the side elevation, ceiling light point, radiator.
At the front, the property is flush to the pavement.
To the rear of the property there is a block paved area, and steps up to a raised garden area.
Council Tax Band B. Nottingham City Council.
Amount Payable 2024/2025 £1,967.54.
Thomas James Estate Agents always refer sellers (and will offer to refer buyers) to Premier Property Lawyers, Ives & Co, and Curtis & Parkinson for conveyancing services (as above). It is your decision as to whether or not you choose to deal with these conveyancers. Should you decide to use the conveyancers named above, you should know that Thomas James Estate Agents would receive a referral fee of between £120 and £240 including VAT from them, for recommending you to them.
