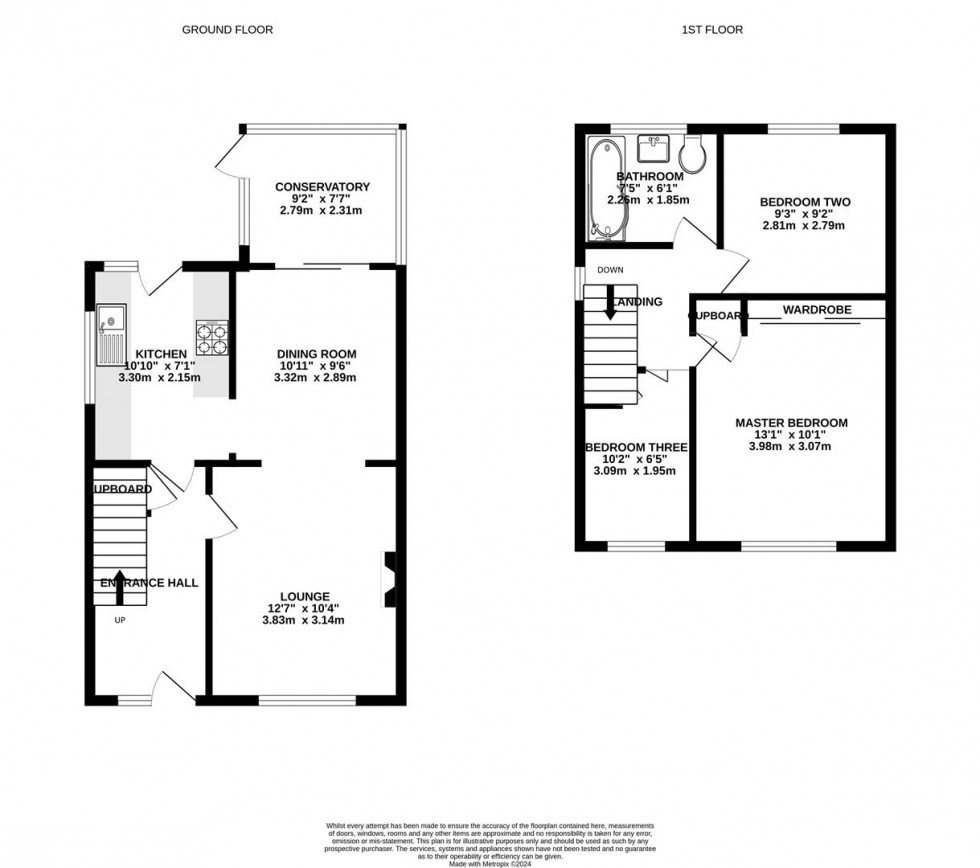
The composite entrance door opens to the entrance hall. From here, the stairs rise to the first floor, there is an under stairs storage cupboard (housing the recently installed consumer unit), a fitted shoe storage unit, wooden flooring, and glass panelled doors into both the kitchen and the living room.
Fitted with a range of high gloss wall, drawer and base units in white, with tiled splash backs and wood effect work surfaces over, the kitchen has space and plumbing for a washing machine and a fridge/freezer, plus an integrated electric oven and hob. The wall mounted Baxi combination boiler is housed here, there is open access to the dining room, and a UPVC door opening to the rear garden.
The dining room has wooden floor, patio sliding doors opening to the conservatory, and an open archway to the living room, which has a feature gas fire set in a stone surround, and a window to the front.
Of UPVC construction with a quarter height wall, the conservatory overlooks the rear garden, and has a door opening out.
On reaching the first floor, the bright landing has a loft access hatch, and doors opening to three bedrooms (one with mirror fronted sliding door wardrobes, and a store cupboard), and the family bathroom, which is fully tiled and fitted with a contemporary suite in white comprising; a P-shaped bath with a shower over, a concealed flush wc, and a wash hand basin with a vanity cupboard below.
At the front of the property there is an attractive block paved driveway which provides off road parking for a number of vehicles, and gives access to the entrance door and the DETACHED GARAGE/BRICK BUILT STORE (Used for storage, with a pedestrian door and window to the front, and a further pedestrian door to the garden). There is gated access to the rear.
The rear garden includes a large patio seating area, a shaped lawn, mature shrubs, and established trees. Timber fence enclosed, the garden has an external tap, and backs onto a local green area.
Council Tax Band B. Gedling Borough Council.
Amount Payable 2024/2025 £1,843.57.
Thomas James Estate Agents always refer sellers (and will offer to refer buyers) to Knights PLC, Premier Property Lawyers, Ives & Co, Curtis & Parkinson, Bryan & Armstrong, and Marchants for conveyancing services (as above). It is your decision as to whether or not you choose to deal with these conveyancers. Should you decide to use the conveyancers named above, you should know that Thomas James Estate Agents would receive a referral fee of between £120 and £240 including VAT from them, for recommending you to them.
