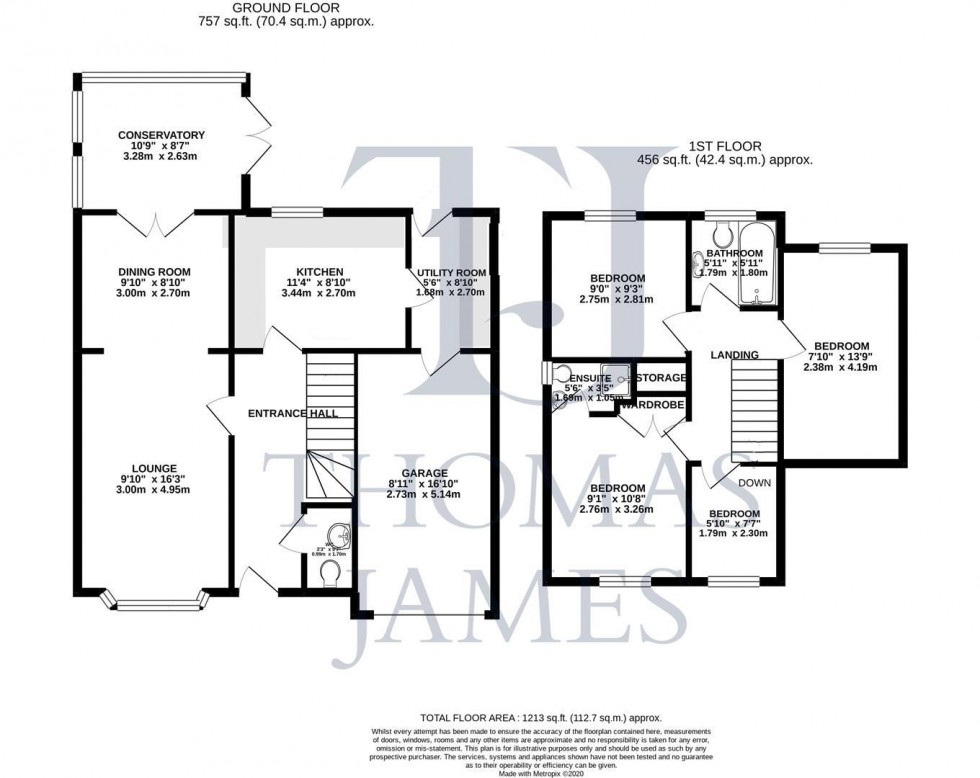
Mews Lane can be located off Main Street, Calverton.
With lighting, leading to:-
Giving access into:-
Stairs rising to the first floor, under-stairs storage cupboard,, wood effect laminate flooring, two ceiling light points, coving to the ceiling, radiator, doors giving access into the living room, kitchen and the:-
Fitted with a two piece suite comprising a pedestal wash hand basin with tiled splashback, and a low level flush w/c.
Opaque UPVC double glazed window to the front elevation, a continuation of the wood effect laminate flooring, ceiling light point, radiator.
UPVC double glazed walk-in bay window to the front elevation, with window seat and storage beneath, feature ornate stone surround and hearth with living flame coal effect gas fire (gas is currently disconnected).
Coving to ceiling, ceiling light point, radiator, fibre optic internet connection point, open access into:-
Wood effect laminate flooring, ceiling light point, coving to ceiling, radiator, door into:-
Of brick and UPVC construction with fitted blinds, ceiling spotlights, wooden flooring, radiator, and UPVC double glazed French doors opening out to the rear garden.
Fitted with a range of wood effect wall, drawer and base units with roll top work surfaces over, stainless steel one and a half bowl sink and drainer with mixer tap, and tiled splashback, dishwasher, gas cooker with extractor fan over, fridge freezer.
UPVC double glazed window to the rear elevation, ceiling light point, door into:-
Fitted with a continuation of the matching of wall, drawer and base units, with roll top work surface, inset stainless steel sink and drainer, washing machine and tumble dryer.
UPVC double glazed window to the rear elevation and UPVC double glazed door opening out to the rear, wall mounted Viessmann central heating boiler, (which is approximately two years old), ceiling light point, radiator, door opening into the garage.
Loft access hatch (giving access to the loft space above), over-stairs storage cupboard (with shelving), shelved airing cupboard housing the hot water cylinder, ceiling light point, doors giving access to the four bedrooms and the family bathroom.
UPVC double glazed window to the front elevation, coving to ceiling, built-in fitted wardrobes, ceiling light point, radiator, door into:-
Fitted with a three piece suite in white comprising a fully tiled shower enclosure with a mains fed shower, a pedestal wash hand basin with tiled splashback, and a low level flush w/c. Opaque UPVC double glazed window to the side elevation, extractor fan, ceiling light point, radiator.
UPVC double glazed window to the rear elevation, ceiling light point, radiator.
UPVC double glazed window to the rear elevation, wood effect laminate flooring, sloping ceiling, ceiling light point, radiator.
UPVC double glazed window to the front elevation, ceiling light point, radiator.
Fitted with a three piece suite in white comprising a bath with a mains fed shower over, a pedestal wash hand basin, with tiled splashback, and a low level flush w/c. Opaque UPVC double glazed window to the rear elevation, ceiling light point, extractor fan, radiator.
The block paved driveway at the side of the property provides off road parking for one vehicle, and in turn gives access to the SINGLE GARAGE. There is a further gravelled area to provide additional parking.
To the front of the property is a lawned garden and a low level picket fence to the boundary. There is access to the entrance door, and gated access to the rear.
The rear garden is privately enclosed with timber fenced boundaries and includes a paved patio seating area, with a good size lawn, well stocked borders, a variety a of mature of shrubs, an established tree and magnolia bush. The garden boosts an outside light, and there is a side pathway (with outside tap and a further external light) that leads to the front driveway via a secure timber gate.
With an electric up and over door to the front, pedestrian door accessing the utility room, power and lighting connected.
Council Tax Band D. Gedling Borough Council.
We understand the amount payable for 2022/2023 to be £2,260.5
Thomas James Estate Agents always refer sellers (and will offer to refer buyers) to Knights PLC, Premier Property Lawyers, Ives & Co, Curtis & Parkinson, Bryan & Armstrong, and Marchants for conveyancing services (as above). It is your decision as to whether or not you choose to deal with these conveyancers. Should you decide to use the conveyancers named above, you should know that Thomas James Estate Agents would receive a referral fee of between £120 and £240 including VAT from them, for recommending you to them.
